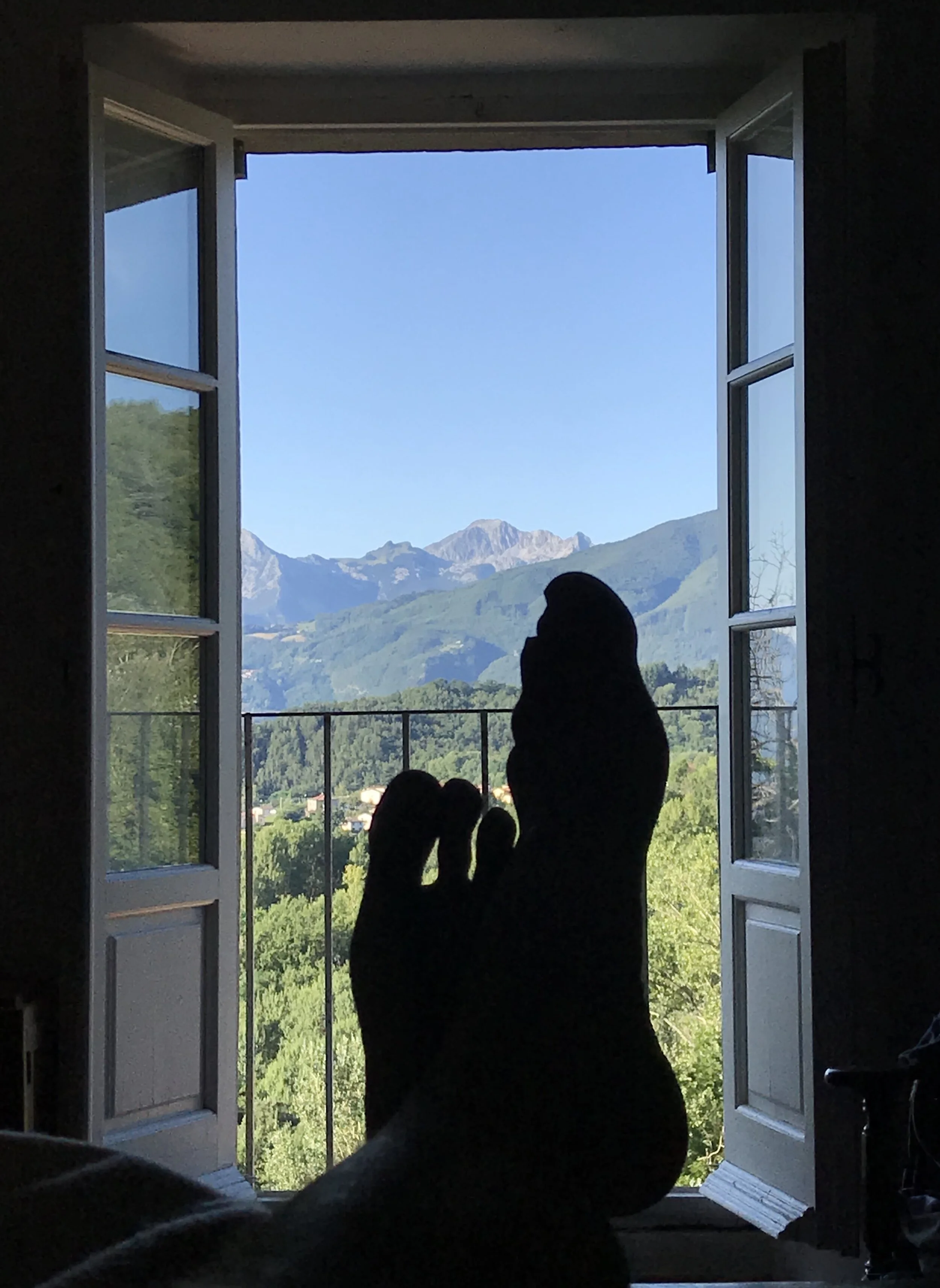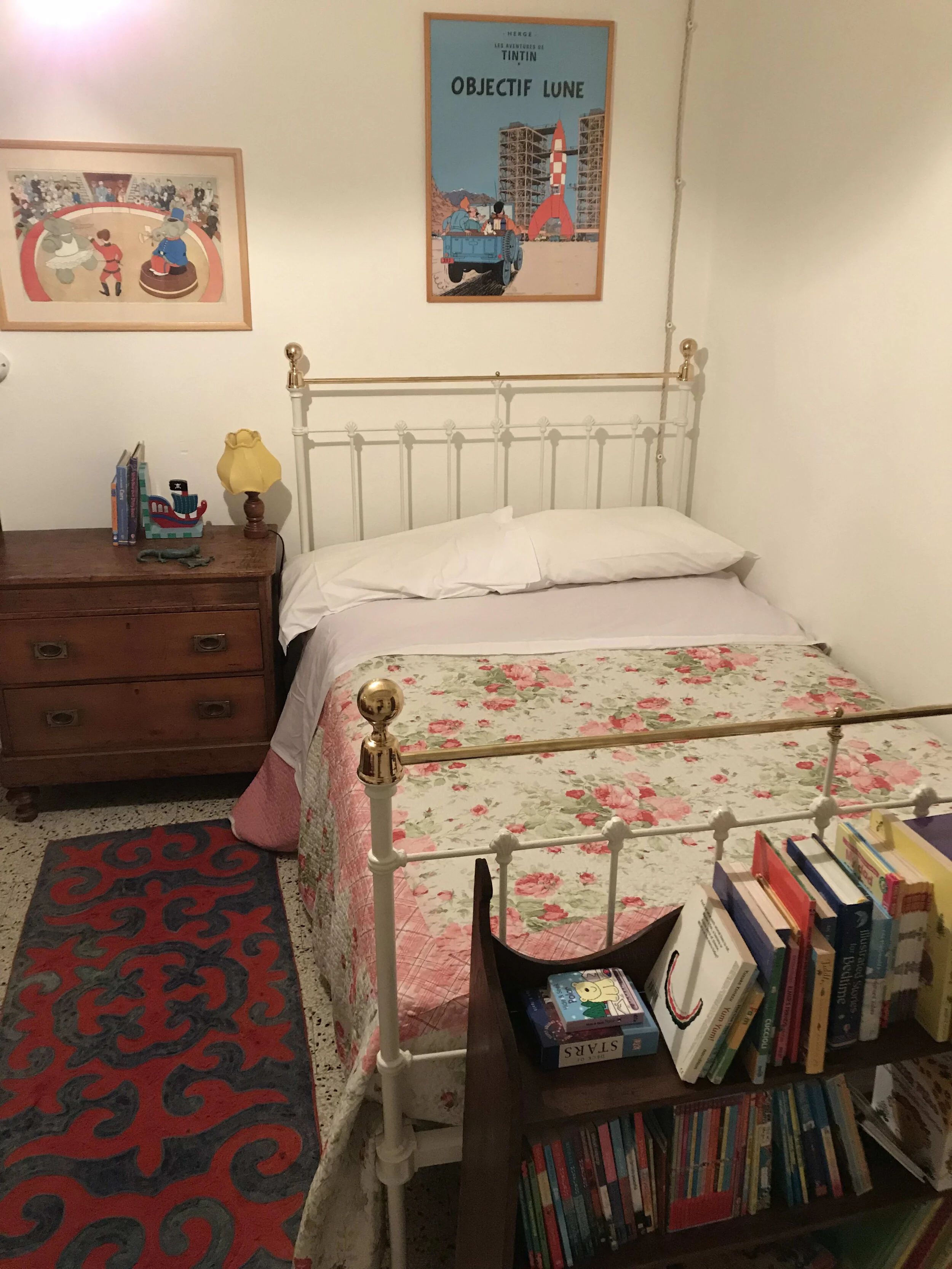
Beautiful family home on the edge of a small village in the Apennines
This large four bedroomed house is the perfect place for an extended family or a gathering of friends to enjoy a relaxing break.
The kitchen
Large wooden double doors open into a kitchen with a wood fired range and a gas oven/hob. The table comfortably seats 12 and there is all the equipment you need to cook for large numbers: everything from food processors and juicers to copper pans, Le Creuset casseroles and chefs’ knives. There is plenty of nice crockery and cutlery … and a huge Bosch dishwasher to save on the washing up.
The snug
French doors overlooking the mountains, and a large leather sofa in front of an open fire make this an airy room in summer and a cosy one in winter. Help yourself to wood (cut from the surrounding land) and the large assortment of hats, coats, wellies and sunhats.
The library
If you are feeling lazy, there are thousands of books (mostly in English) from which to choose. The shelving is beautifully made from local chestnut wood, and you can wile away the time reading in the comfy armchairs. There is a traveler’s chest full of board games and a large desk if you really do have to work.
Living room
A large room with dual aspect views over the mountains, a huge chandelier and hexagonal tiled flooring. There is a drink’s cabinet for your early evening cocktail (please just replace your approximate usage) and a projector, so you can watch on ‘the big screen’ the huge collection of films on DVDs.
The bathroom
Recently completely re-furbished, the bathroom (there is only one) has a cast iron bath, sink and toilet. The beautiful views are complimented by hand finished Cole & Son wallpaper. You can lounge in the bath in water piping hot from the solar panels and stare out over the mountains.
Bedroom 1
Lying on the king-size walnut bed you can look directly out through the patio doors to the mountain range known locally as the L'uomo morto (or more gently, ‘Sleeping Man’ in English). In every bedroom there are good quality cotton sheets for the summer and woolen blankets and eiderdowns for the winter.
Bedroom 2
This room has a triple aspect, a king size sleigh bed, an art deco dressing table and a huge dresser with marble top that was left behind by the last owners. All the bedrooms have shutters so you can enjoy long lie-ins in the pitch black.
Bedroom 3
The furniture includes a king-sized bed and large walnut wardrobe. Under the bed is a queen size bed and mattress that can be put up easily. Under the bed in bedrooms 1 and 2 there are two additional single beds and a further queen size bed.
Bedroom 4
This is a cosy room with a queen size bed, a comfy armchair and a couple of chests of drawers. There are lots of children’s books on the shelves and toys and games (in boxes under the bed). There is a full-size cot that can be put up and two travel cots, as well as spare children’s clothes from ages 0-10.
The cellars
There are full height cellars under the house where you can find plenty of 5 litre bottles for filling up with wine at the local botega. There is also an all-weather table tennis table, an inflatable paddling pool,and spare chairs/deckchairs.
Equipment
The house has everything you could need for an enjoyable stay. There is no Wi-Fi and no TV (though you can watch films on the projector) and no pool. There is also only one bathroom, and the walk down the cobbled village path to the house is steep and therefore unfortunately difficult for those with limited mobility.
Utilities
The house is connected to the main’s electricity. The hot water in summer is from a solar panel (with electric back up) and the cooking is by oven with four hobs run off a gas bottle. The winter heating and cooking is on a wood fired range. There is a self-filtering sewage system so no smelly septic tank.











